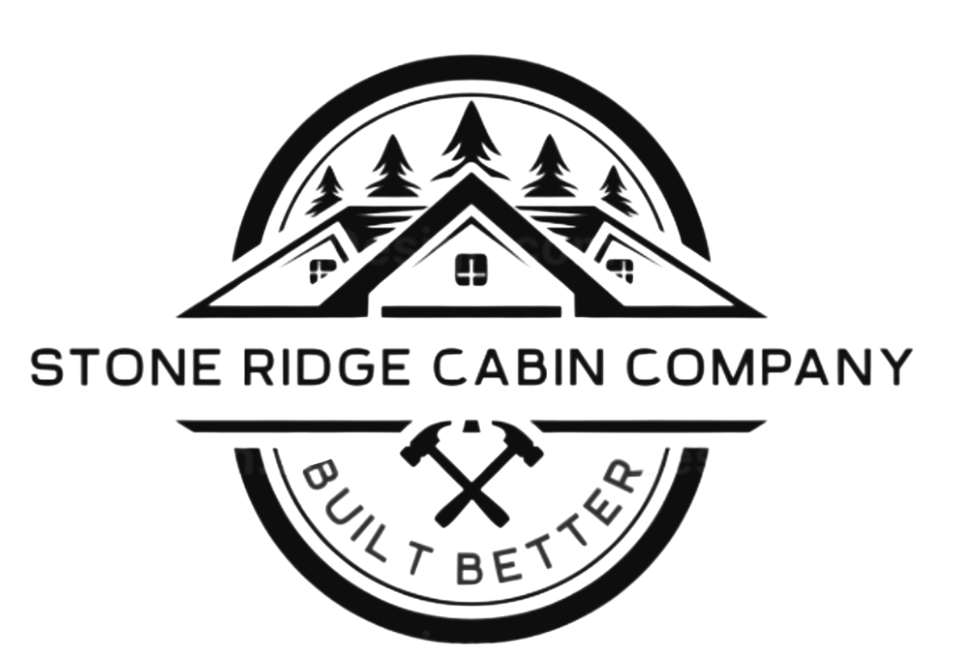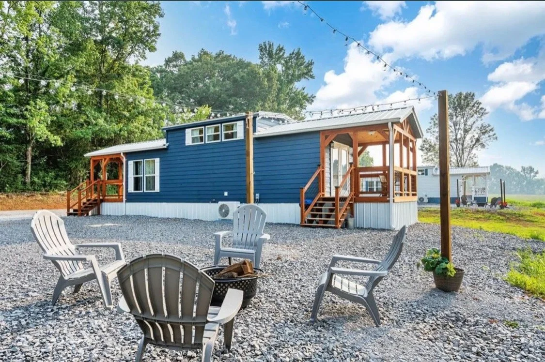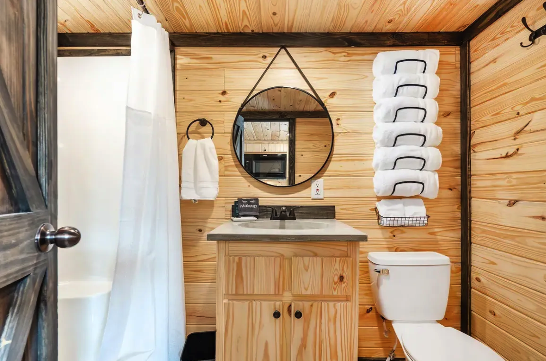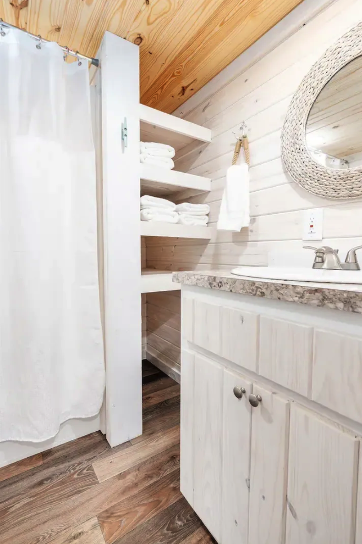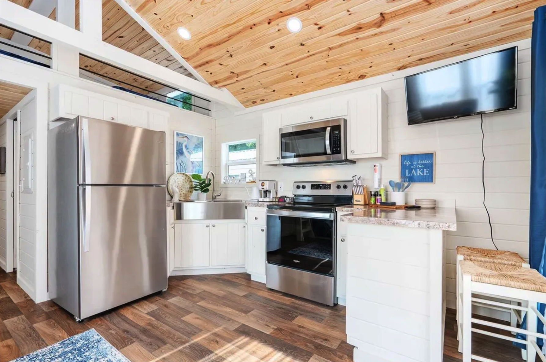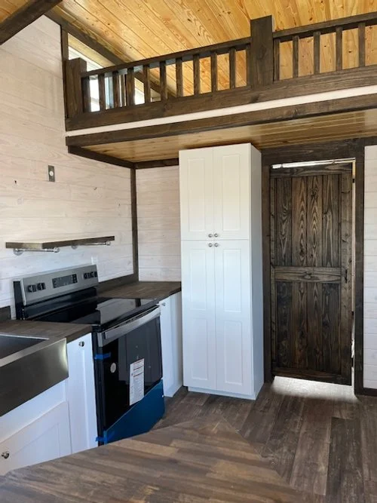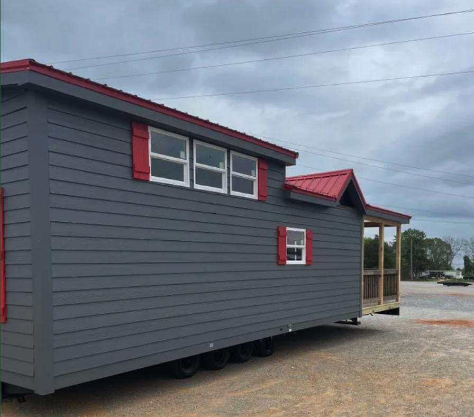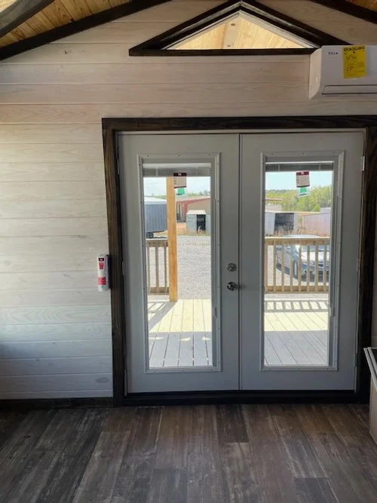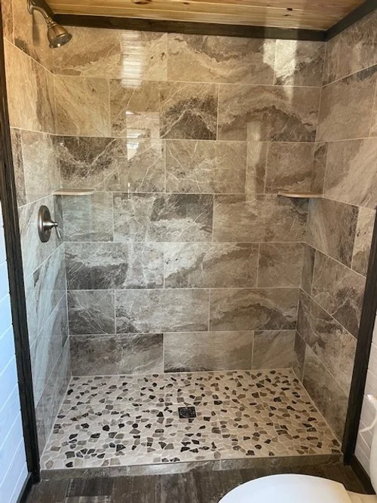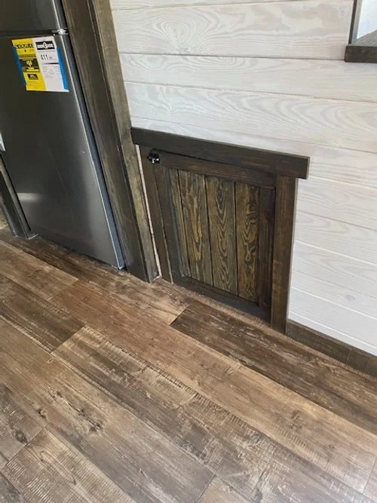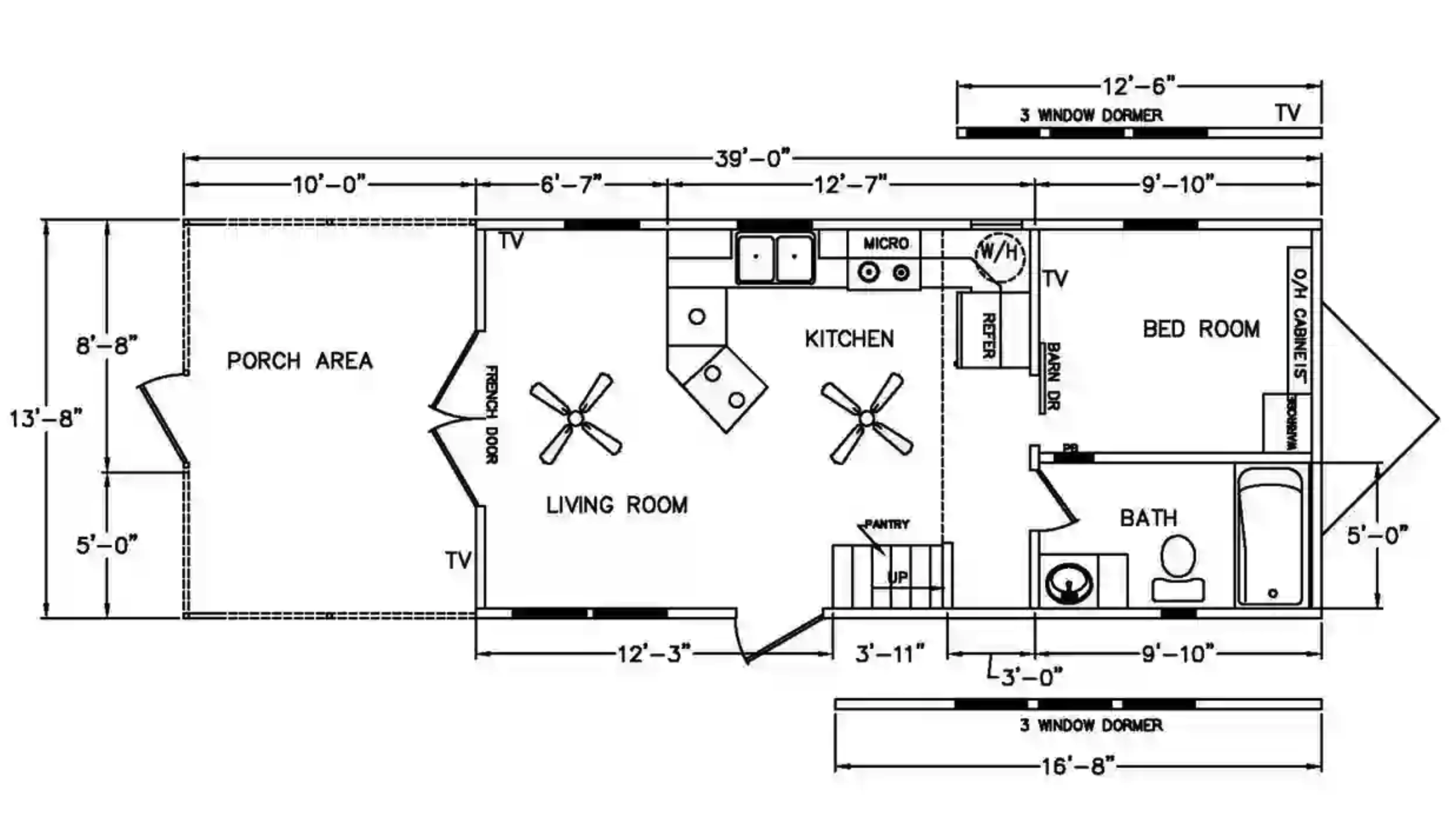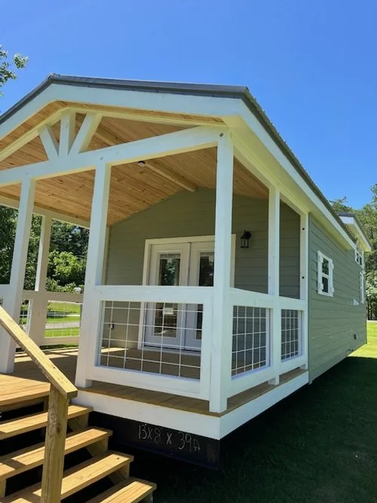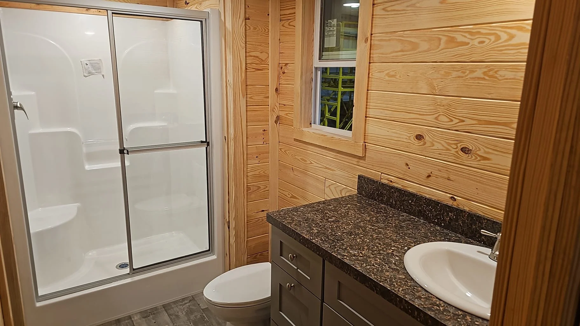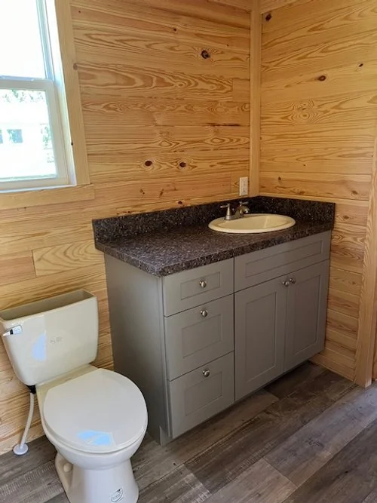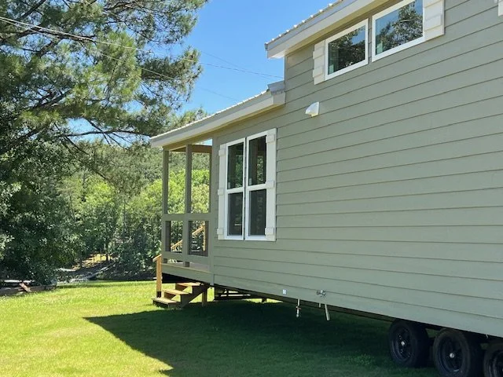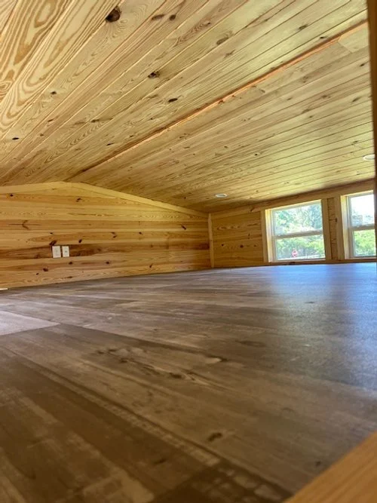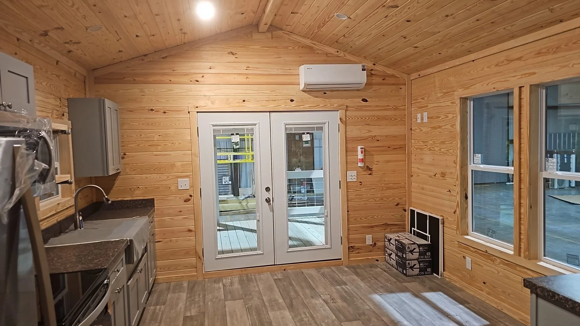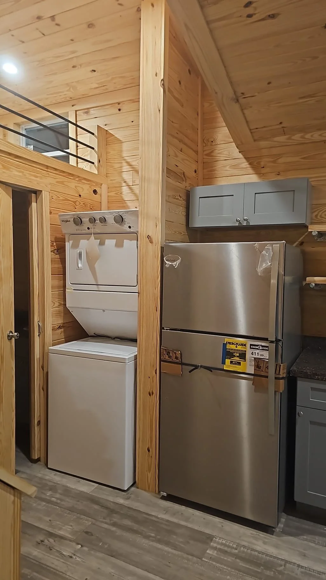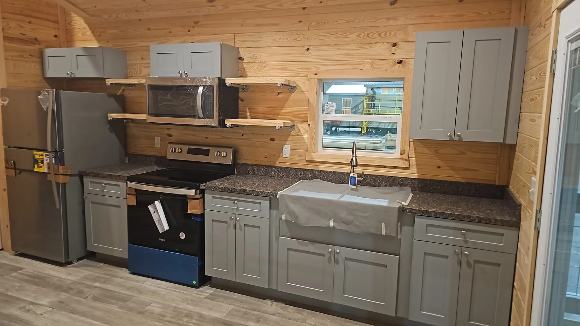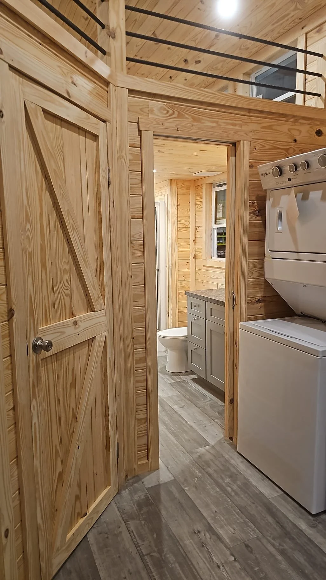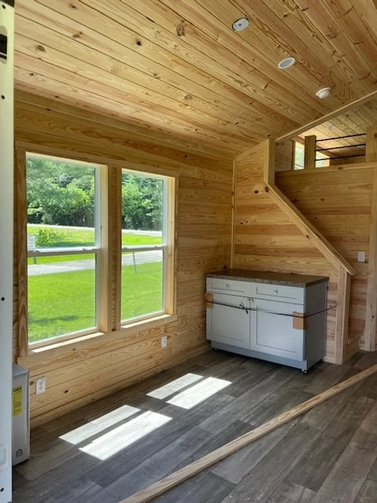OUR MODELS
Our extensive portfolio boasts a diverse array of floor plans and styles, each one meticulously designed and crafted. If you have a vision, we can turn it into reality; we offer the flexibility to customize any floor plan to match your specific needs.
MODEL 100
MODEL 103 Hybrid
MODEL 105
MODEL 115
MODEL 130
Not Seeing The Cabin That You Want?
Not seeing exactly what you want? No problem!!! Our team can work with you to build your cabin exactly to your liking.
Ready to Start Making Memories?
Due to product improvement, structural design and changing/modified building codes - 4B Cabin Company fully reserves the right to change specifications, pricing, delivery fees, standard features vs. upgrades, and company information of any kind without prior notification and/or obligation. We reserve the right to change, add or delete tiny house and tiny cabin features and/or specs at any time and without prior notification and/or obligation. Some features will automatically change with new/modified codes and/or product improvements, etc., and some features will automatically change due to RVIA Code, ANSI Code, and/or any construction built to International Building Codes.
Our custom tiny homes are built to ANSI Standards. It is the full responsibility of the client to look-up and communicate with the manufacturer any county restrictions or requirements. The client is responsible for double checking their work order to make sure all standards and or updates are approved and up to code.
STANDARD VS. UPGRADE FEATURES, PRICING AND MISCELLANEOUS DISCLAIMER
Who's Responsible for Installation, Hook-ups, Property Work
Stone Ridge Cabin Company is not responsible in any way whatsoever for the cabin hook-ups/tie-down process upon or after delivery. This is solely the responsibility of our clients and their choice of fully licensed contractor(s) for all connections, hook ups, tie-downs and/or all related (or non-related) property work of any kind whatsoever. All prior property work to be completed, in advance of delivery, is also to be handled by our clients, solely and completely on their end.
